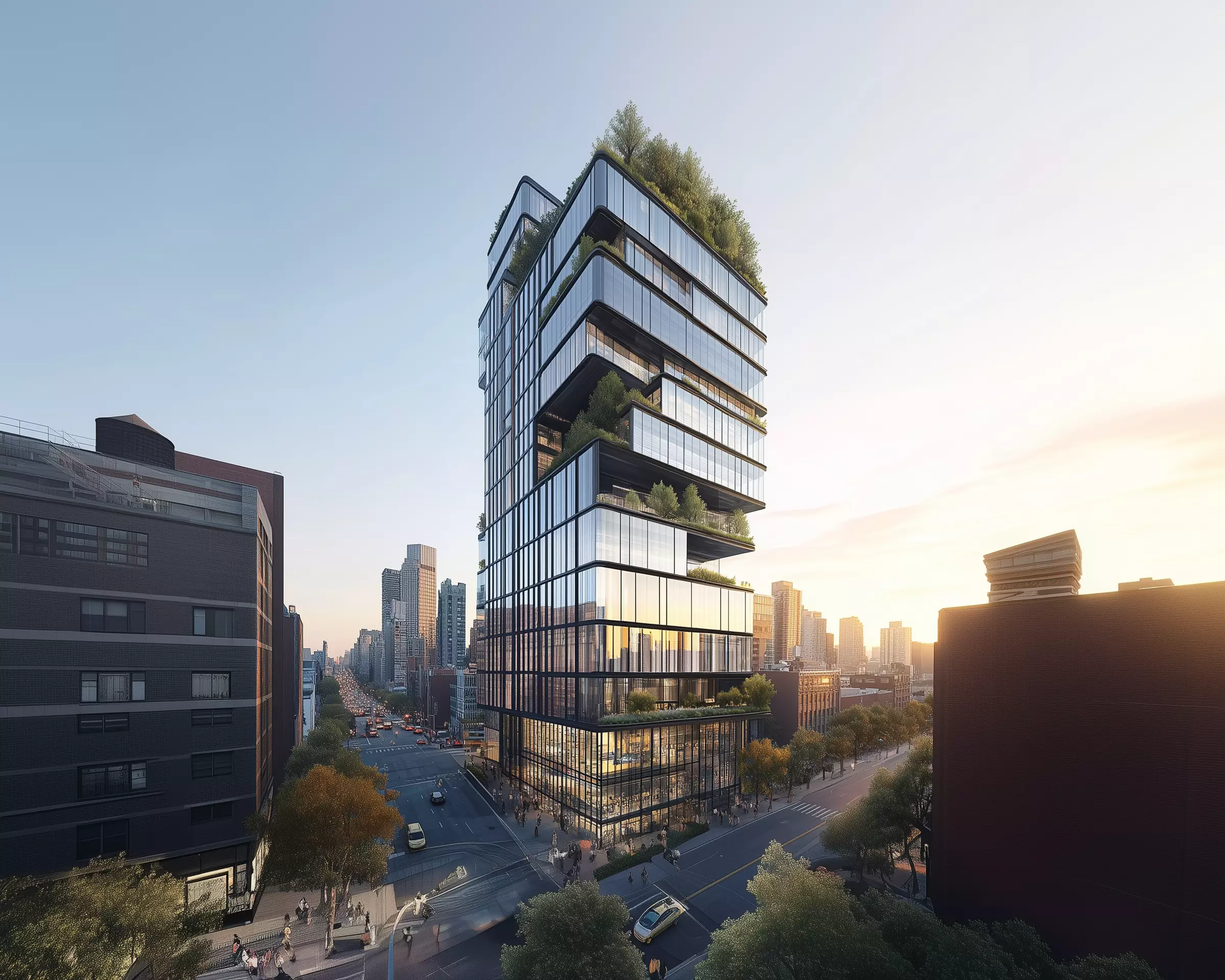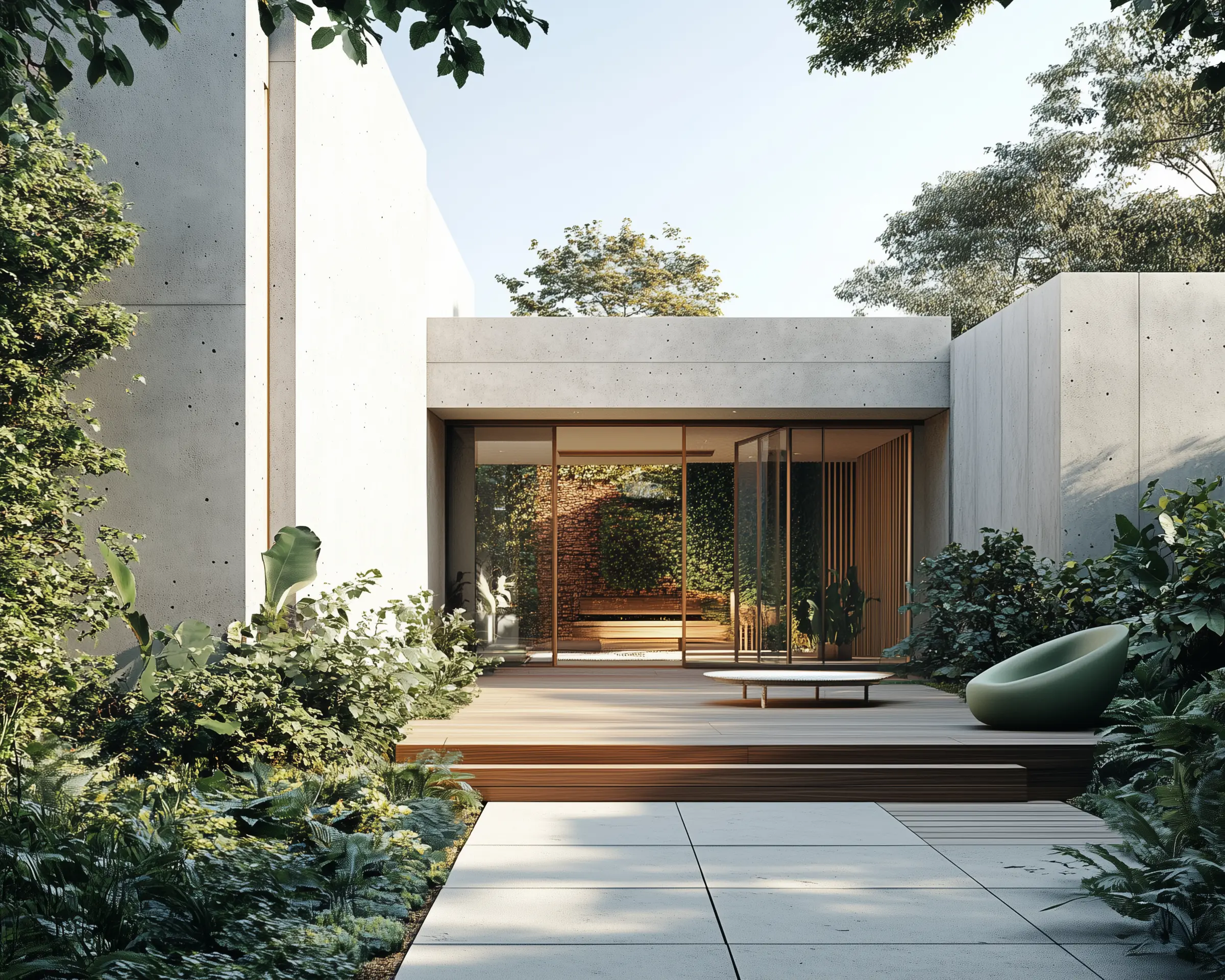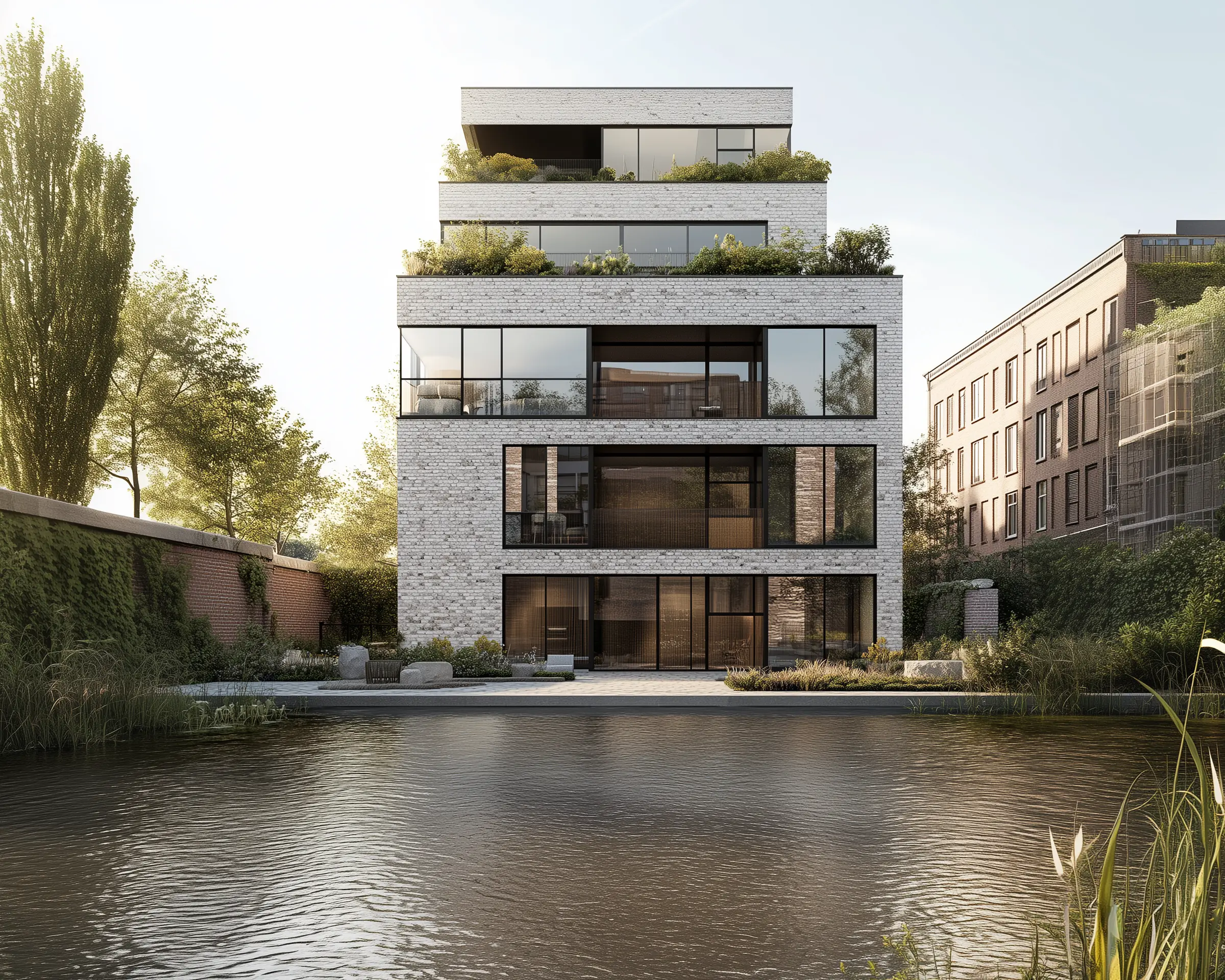
Celestial Towers Condominiums
Blue Horizon Developments, the masterminds behind some of the most iconic urban spaces, came to us with a dream: to create a condo that’s the talk of the town—luxurious, green, and irresistibly livable. They wanted to wow both city-loving millennials and growing families alike.
Project Overview
Project Name
Celestial Towers Condominiums
Client Background
Blue Horizon Developments, a renowned real estate firm specializing in premium residential properties, approached us with a vision to redefine luxury urban living while incorporating sustainability and maximizing space efficiency.
Objective
To design a sleek, high-rise condominium that offers contemporary living, luxurious amenities, and stunning city views, catering to both young professionals and families.
Scope
Create a master plan for a 25-story condominium.
Design 200 premium apartment units ranging from 1-bedroom to 3-bedroom configurations.
Include shared amenities such as a rooftop infinity pool, gym, coworking spaces, and landscaped terraces.
Ensure sustainable practices and compliance with local urban planning codes.
Key Details
Size of the Property: 2 acres
Total Built-Up Area: 300,000 sq. ft.
Stories: 25
Number of Apartments: 200
Apartment Sizes: Ranging from 750 sq. ft. (1-bedroom) to 1,800 sq. ft. (3-bedroom)
Design Approach and Execution
Concept and Vision
Design Philosophy: Fuse contemporary luxury with environmental mindfulness, creating a seamless living experience in an urban setting.
Key Features: Spacious balconies, floor-to-ceiling windows, open-plan interiors, and state-of-the-art amenities.
Inspirations: Modern urban architecture, Asian minimalism, and resort-like living in a city environment.
Execution
Phase 1: Site Analysis
Conducted a detailed site study to optimize sunlight exposure and wind flow.
Evaluated city zoning requirements to maximize space utilization.
Phase 2: Design and Planning
Designed a vertical structure with staggered balconies for enhanced city views and ventilation.
Integrated lush landscaping in shared spaces, including a sky garden on the 15th floor.
Planned for efficient vertical circulation with high-speed elevators and accessible staircases.
Phase 3: Sustainable Materials and Technologies
Used high-performance glass to reduce cooling loads while maintaining aesthetic appeal.
Installed solar panels on the rooftop to support common area energy needs.
Incorporated water-efficient plumbing and a greywater recycling system.
Phase 4: Collaboration and Construction
Collaborated with Blue Horizon Developments and local contractors to ensure adherence to quality standards.
Partnered with interior designers to create elegant, functional living spaces tailored to modern tastes.
Conducted regular on-site evaluations to maintain precision and efficiency.
Celestial Towers redefines luxury living. The open-plan apartments, breathtaking views, and sustainable amenities make it the ultimate urban oasis. Our collaboration with Elevate Studios was seamless—they brought our vision to life with incredible attention to detail and innovative solutions. Residents love the balance of privacy and community offered by the design. The rooftop infinity pool, coworking spaces, and landscaped terraces have become a favorite among homeowners.
Results and Acknowledgments
Outcome
Sustainability: Achieved a 50% reduction in energy consumption for shared facilities.
Resident Satisfaction: Early feedback highlighted appreciation for the thoughtfully designed interiors and amenities.
Market Impact: All units sold within three months of launch, with strong interest from families and professionals.
Credits and Collaboration
Lead Architect: Emma Perez, Elevate Studios
Interior Designer: LuxeForm Interiors
Structural Engineer: Vertex Structural Solutions
Landscape Architect: Oasis Earth Landscaping
Environmental Consultant: EcoPlanners Inc.
Construction Partner: Apex BuildWorks















