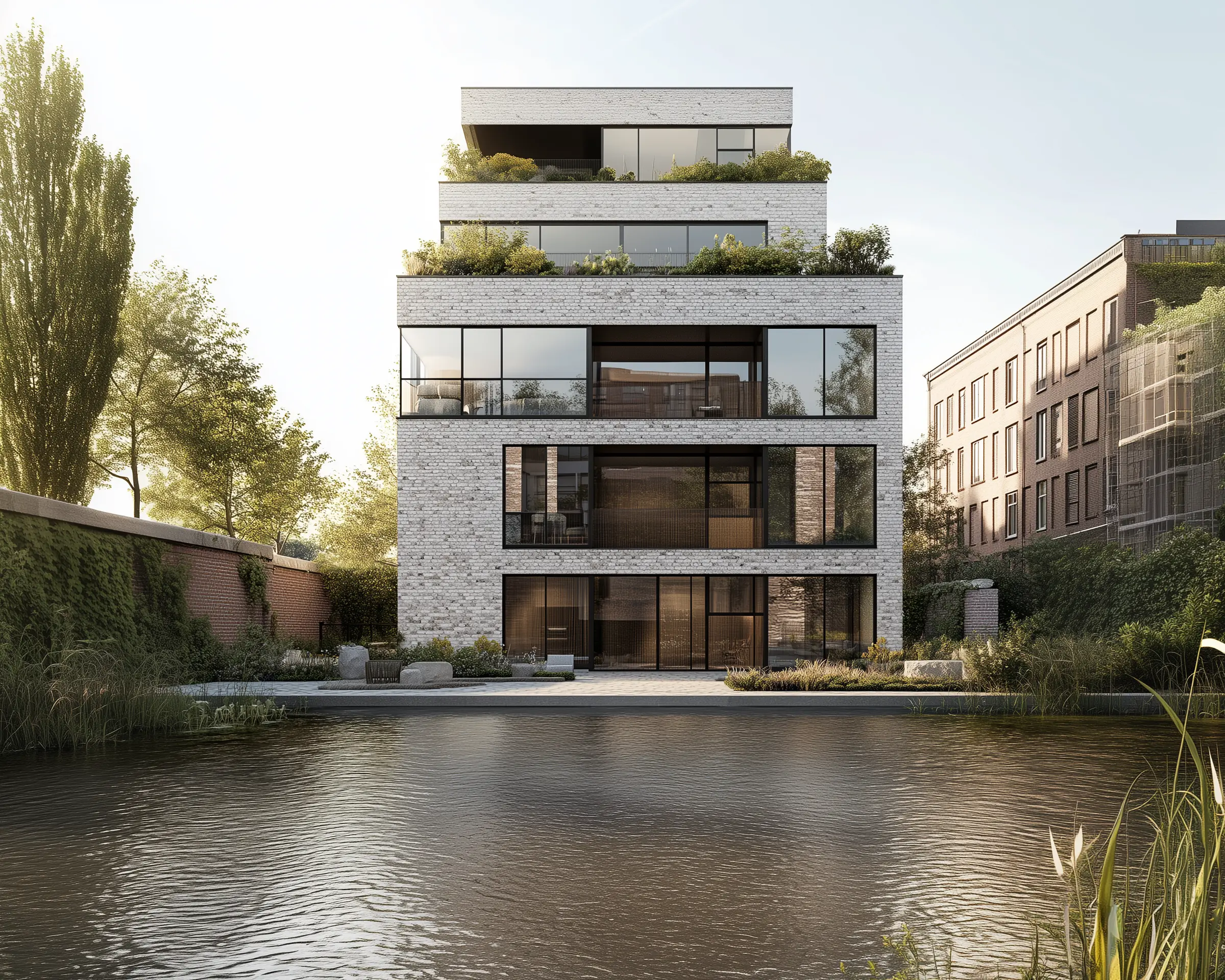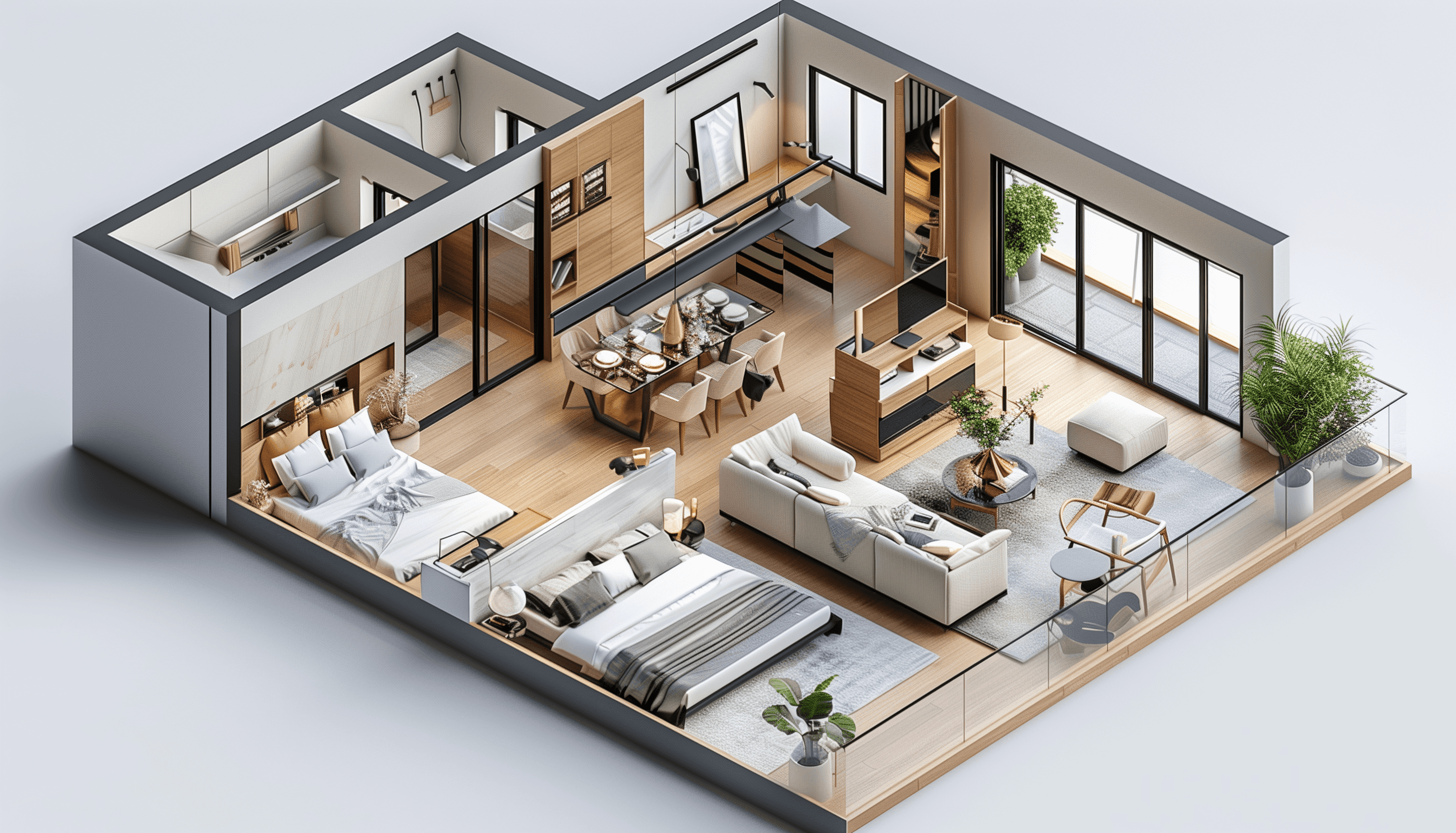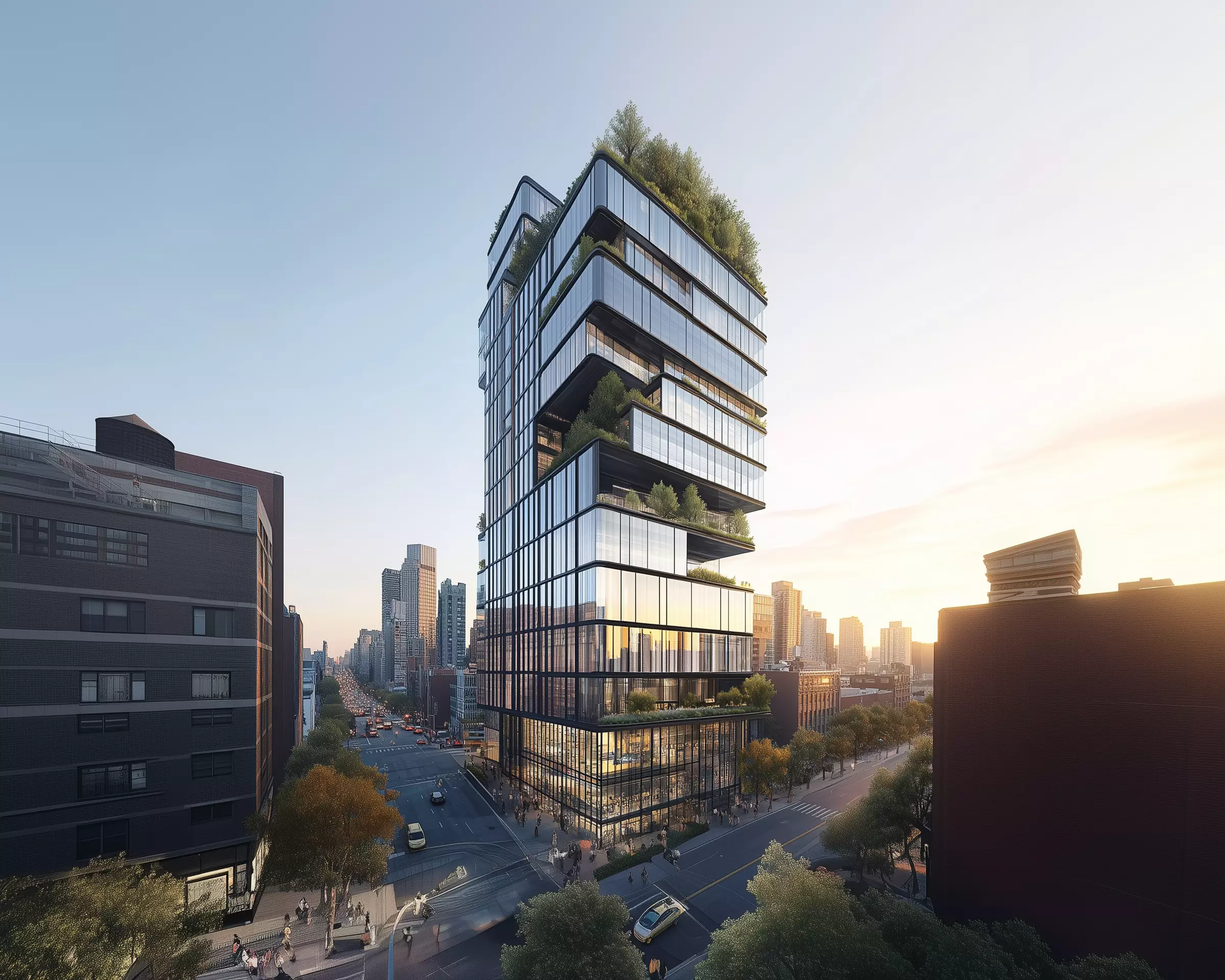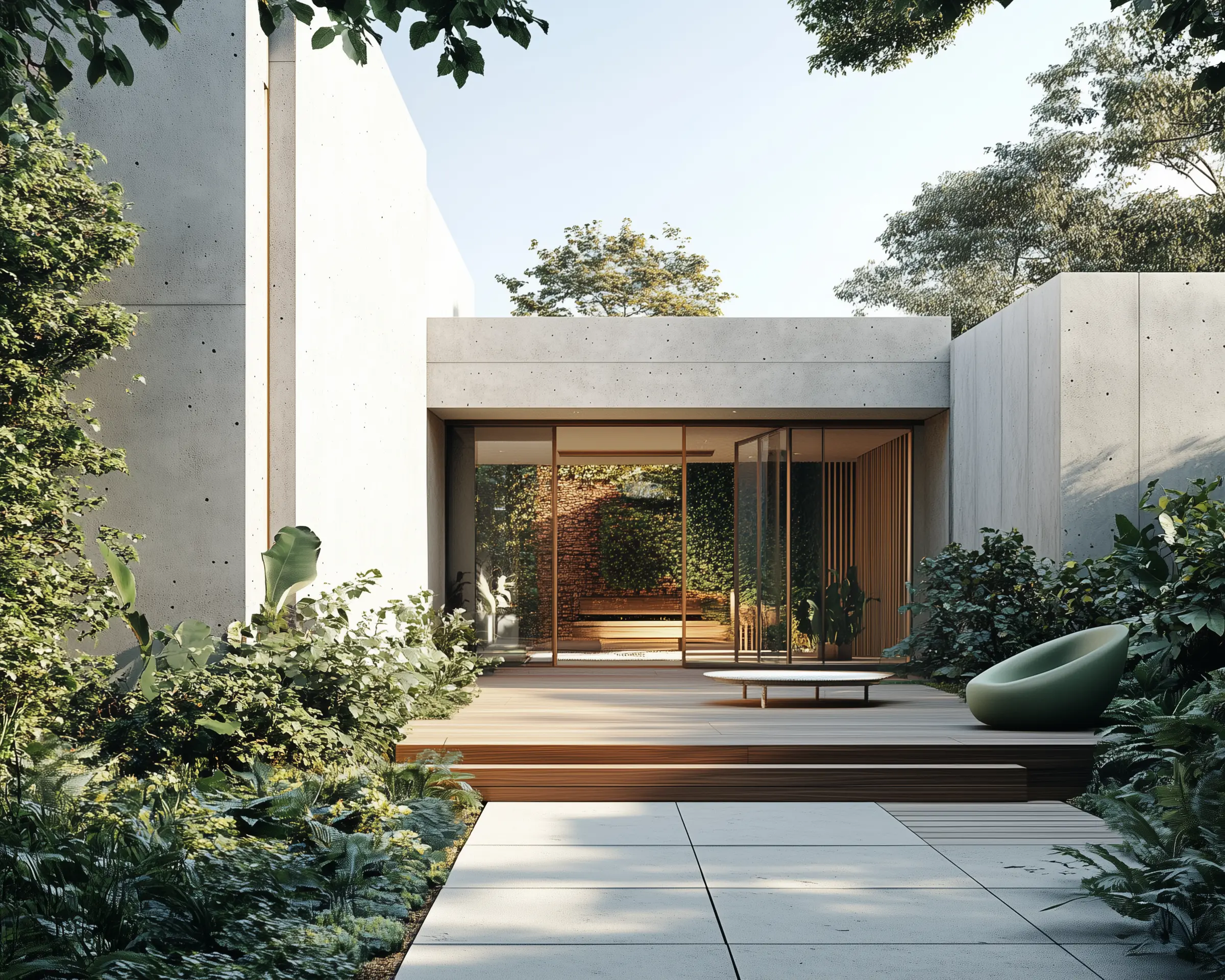
The Sunny Haven Residence
The Sunny Haven Residence is a contemporary family home that redefines suburban living with a perfect blend of style, comfort, and functionality. Nestled in the heart of Austin, Texas, this project aimed to create a serene yet vibrant environment for a family of five. The design captures natural light in every corner, creating a “sun-drenched haven” that lives up to its name.
Project Overview
Client Background
A progressive urban development firm committed to delivering modern, sustainable residential spaces that promote urban greenery and community living.
Objective
To design a multi-unit residential complex that integrates eco-conscious design, urban luxury, and community-focused spaces while adhering to a mid-to-high budget.
Scope
Develop a master plan for the residential complex.
Design individual units, communal rooftop spaces, and vertical gardens.
Prioritize sustainability through innovative energy and water-saving technologies.
Design Approach and Execution
Concept and Vision
Design Philosophy: Merge modern architecture with nature, emphasizing eco-friendly elements and minimalist aesthetics.
Key Features: Textured concrete facades, cascading greenery, rooftop community areas, and energy-efficient systems.
Inspirations: Biophilic design principles, contemporary urban living, and eco-conscious innovations.
Execution
Phase 1: Site Analysis
Conducted urban site studies to maximize space utilization and optimize light exposure.
Analyzed local environmental conditions to design for natural airflow and minimize energy usage.
Phase 2: Design and Planning
Created modular and customizable apartment layouts to suit varied resident preferences.
Designed green balconies and terraces to encourage biodiversity and improve air quality.
Integrated community spaces like rooftop gardens, lounges, and shared workspaces.
Phase 3: Sustainable Materials and Technologies
Used locally sourced materials such as recycled glass and low-carbon cement.
Installed rooftop solar panels, advanced water recycling systems, and low-energy HVAC systems.
Phase 4: Collaboration and Construction
Partnered with leading contractors, horticulturists, and environmental consultants.
Maintained close collaboration with engineers and designers for sustainable construction practices.
Conducted regular progress reviews to ensure adherence to the eco-conscious design principles.
Working with the team at Verdant was an absolute pleasure. Their innovative designs and attention to detail transformed our vision for Serenity Suites into a coastal haven beyond our expectations. Verdant's commitment to sustainability aligns seamlessly with our values. Serenity Suites has become a beacon of excellence, and we look forward to future collaborations.
Results and Acknowledgments
Outcome
Sustainability: Achieved a 35% reduction in energy use compared to conventional residential buildings.
Community Impact: Residents expressed high satisfaction with the integration of green spaces and shared facilities.
Award Recognition: Won the "Sustainable Urban Living Design Award 2024" for excellence in eco-conscious residential development.
Credits and Collaboration
Lead Architect: Jessica Moore, Visionary Architects
Landscape Architect: GreenLeaf Horticulture Studio
Structural Engineer: UrbanFrame Engineers
Environmental Consultant: EcoHive Solutions
Construction Partner: Skyline Builders Co.












