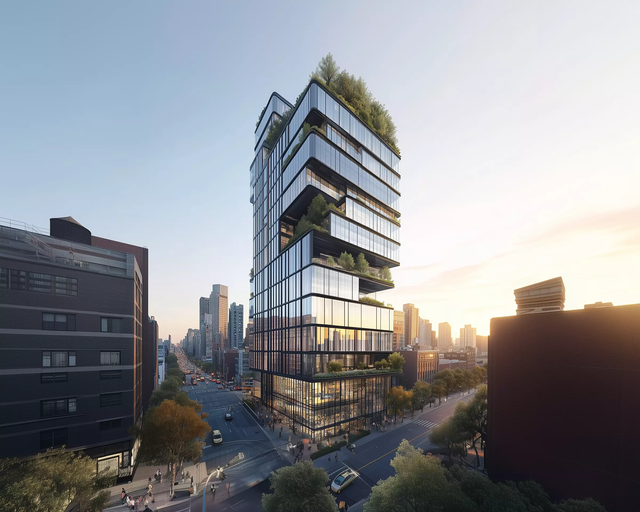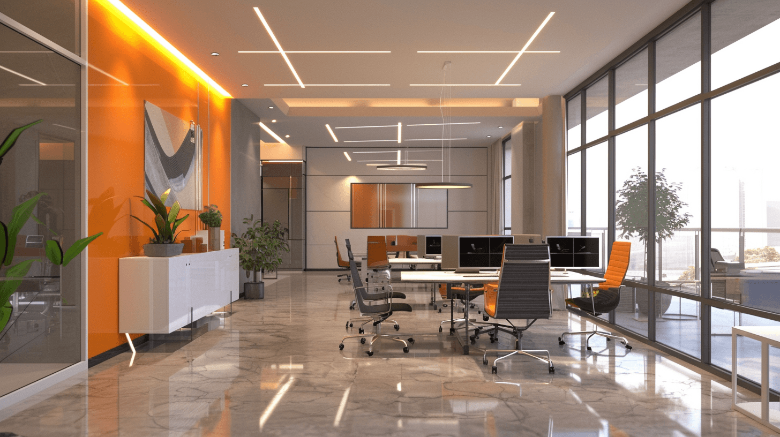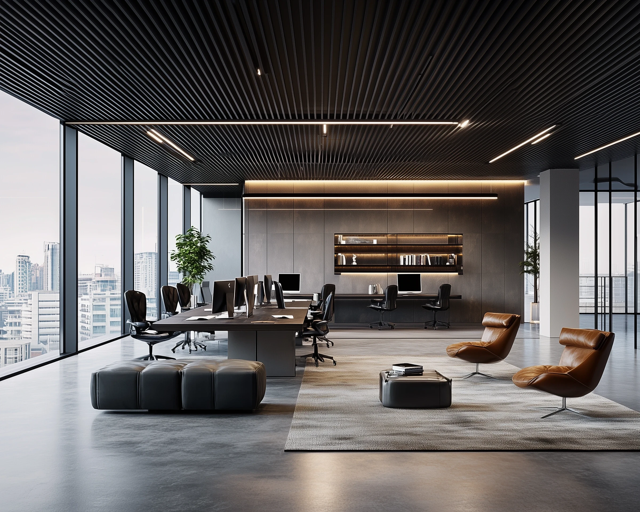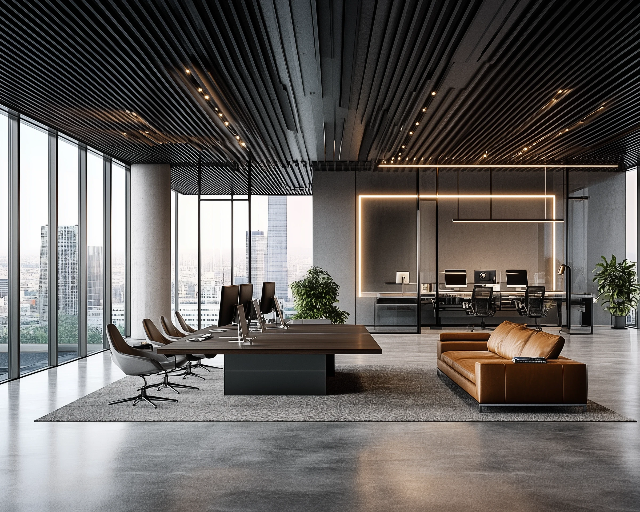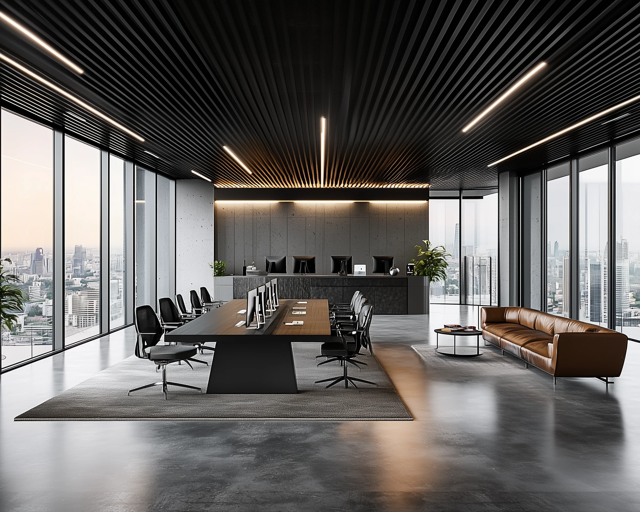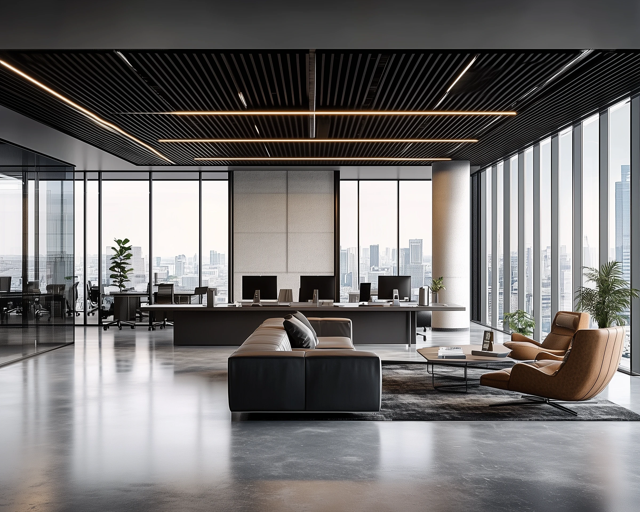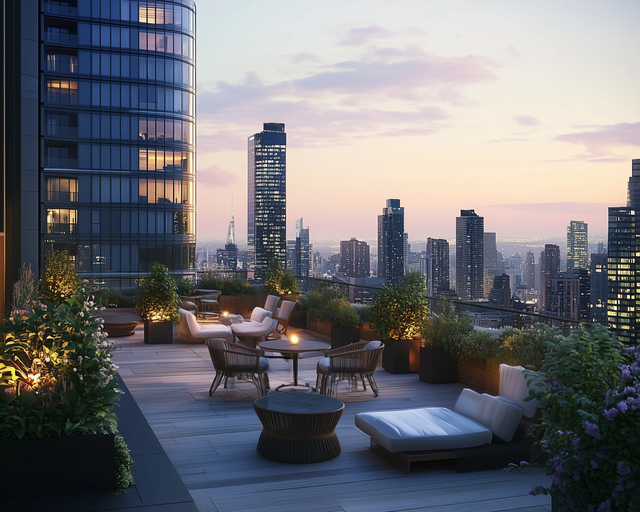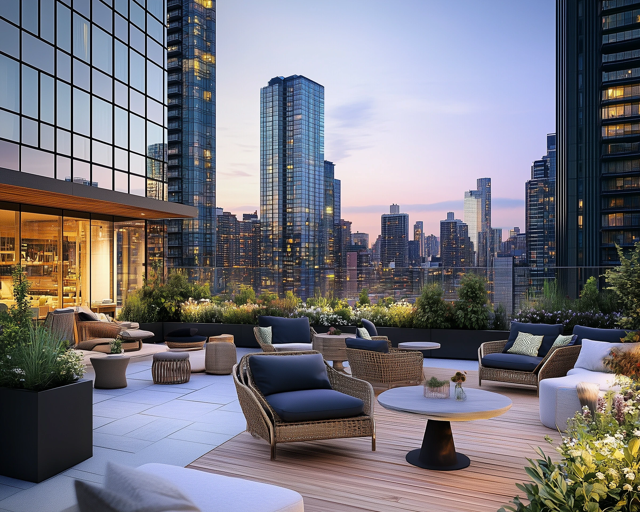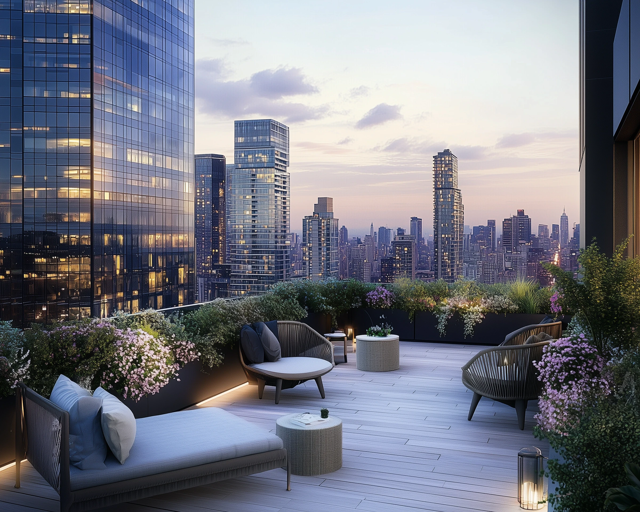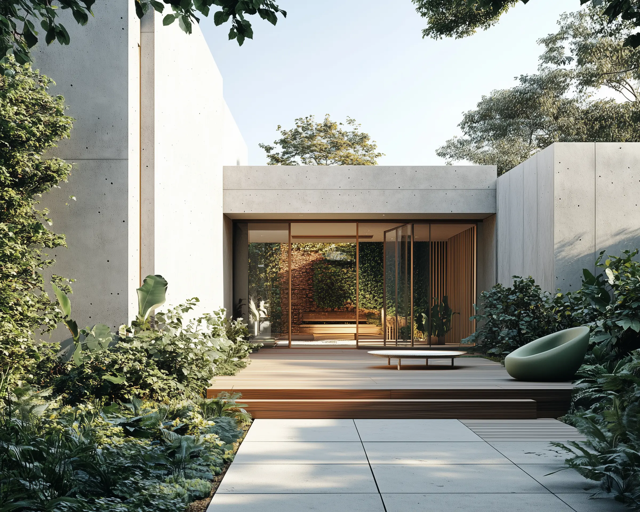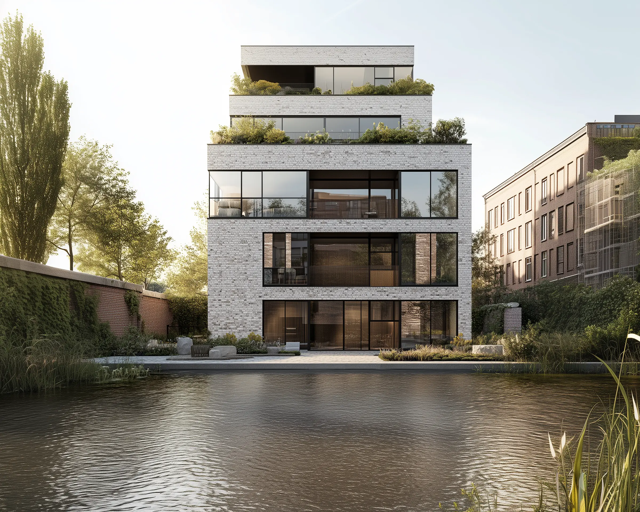Skyline Corporate Hub
A forward-thinking real estate developer specializing in premium commercial spaces sought to create a multi-storied office complex that redefines modern work environments. Their vision included innovative design, sustainability, and high-end facilities tailored to the needs of dynamic businesses.
Project Overview
Project Name
Skyline Corporate Hub
Client Background
A forward-thinking real estate developer specializing in premium commercial spaces sought to create a multi-storied office complex that redefines modern work environments. Their vision included innovative design, sustainability, and high-end facilities tailored to the needs of dynamic businesses.
Objective
Develop a state-of-the-art office complex that combines cutting-edge architecture with functional workspaces, prioritizing employee well-being and productivity. The project aimed to create a landmark building that stands out in the urban landscape.
Scope
Design a 20-story commercial building with a mix of office spaces, meeting areas, and amenities.
Include green terraces, a rooftop lounge, and eco-conscious design elements.
Ensure the infrastructure supports advanced technological needs and future scalability.
Key Details
Location: Central Business District.
Total Built-Up Area: 350,000 sq. ft.
Number of Floors: 20, including two underground levels for parking.
Special Features: Vertical garden facade, collaborative workspaces, and an energy-efficient HVAC system.
Amenities: Gym, café, daycare, and rooftop event space.
Design Approach and Execution
Concept and Vision
Design Philosophy: The hub was envisioned as a modern corporate haven that merges aesthetics with function, offering a premium experience for tenants and visitors.
Key Features: Flexible layouts, biophilic design, and an emphasis on natural light.
Inspirations: High-tech office complexes in Tokyo and eco-friendly skyscrapers in Singapore.
Execution
Phase 1: Urban Analysis and Site Planning
Conducted traffic and pedestrian flow studies to optimize building access and parking solutions.
Positioned the building to enhance its visibility and integrate with the surrounding business district.
Phase 2: Architectural Design and Space Planning
Developed open floor plans that allow tenants to customize their spaces.
Designed the facade with vertical gardens and sun-shading panels to reduce heat gain.
Integrated expansive glass panels to maximize daylight while minimizing glare.
Phase 3: Sustainable Solutions and Technology
Installed solar panels on the rooftop and a rainwater harvesting system for reduced resource usage.
Implemented a smart building management system for energy monitoring and automation.
Used locally sourced materials with a focus on durability and eco-friendliness.
Phase 4: Collaboration and Construction
Collaborated with lighting consultants to create a dynamic facade that glows subtly at night.
Worked closely with contractors to ensure the seamless execution of the rooftop terrace and lounge.
Engaged acoustics experts to design soundproof meeting rooms and conference spaces.
Skyline Corporate Hub embodies the future of workspaces. The balance between sustainability, aesthetics, and functionality is remarkable. From the collaborative areas to the rooftop lounge, every corner is designed to inspire productivity and innovation.
Results and Acknowledgments
Outcome
Business-Ready Spaces: The hub offers versatile office layouts tailored to businesses ranging from startups to large corporations.
Eco-Friendly Excellence: The building achieved LEED Gold Certification, setting a benchmark for green commercial architecture.
Tenant Delight: High occupancy rates and glowing feedback on the building’s design and amenities.
Credits and Collaboration
Lead Architect: Emily Carter, Innovate Studio
Interior Designer: Workspace Artisans
Structural Engineer: Pinnacle Engineering Co.
Landscape Architect: EdenGreen Solutions
Construction Partner: Vertex Construction Group
