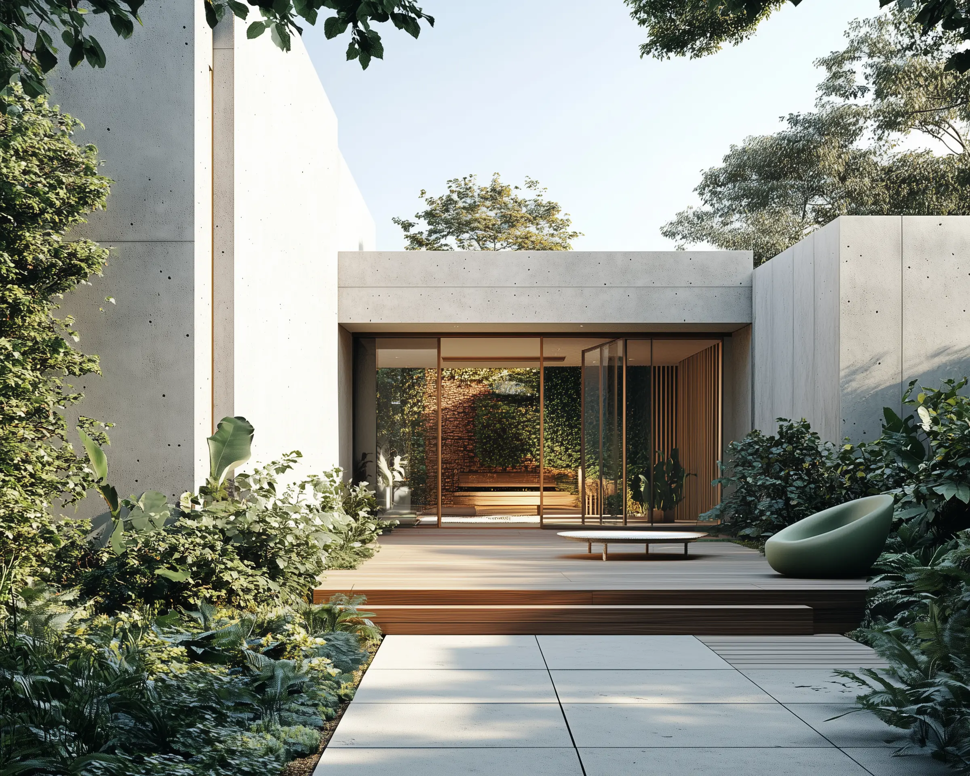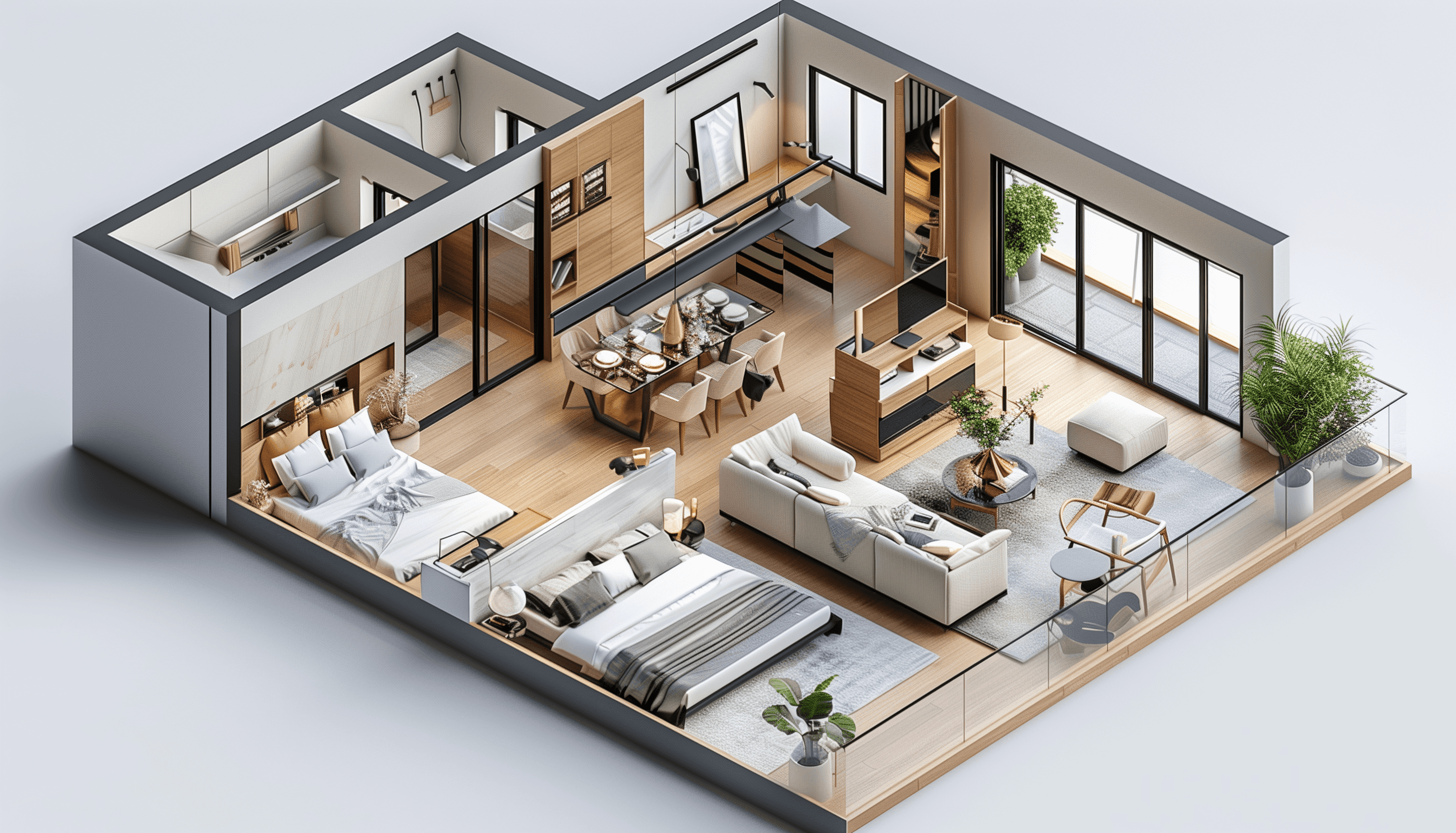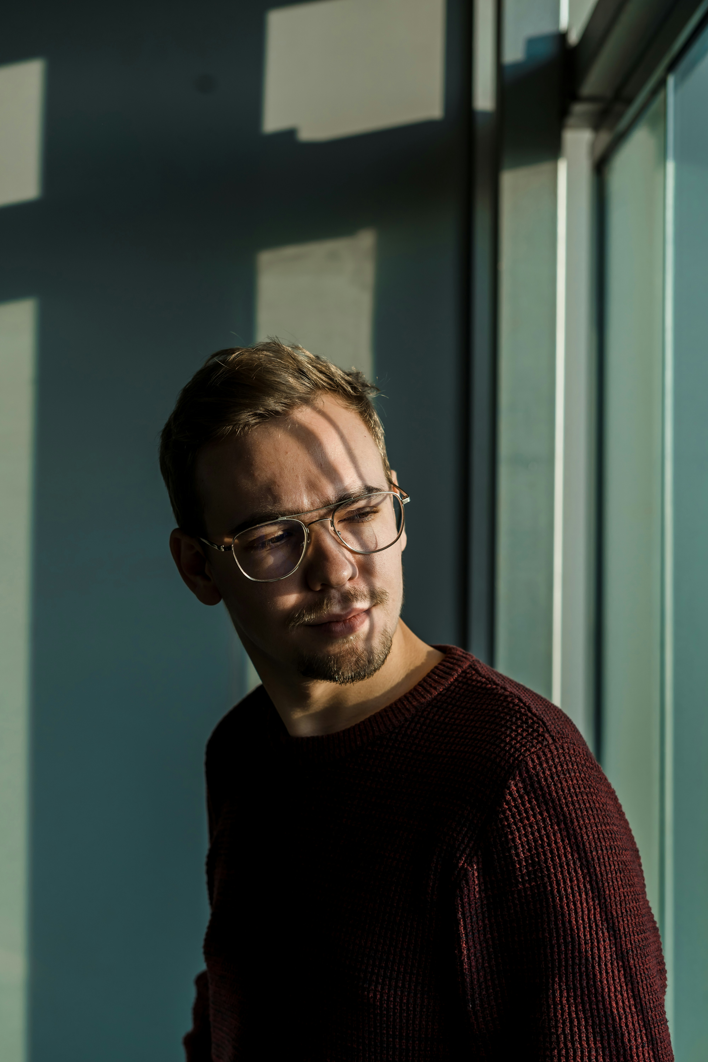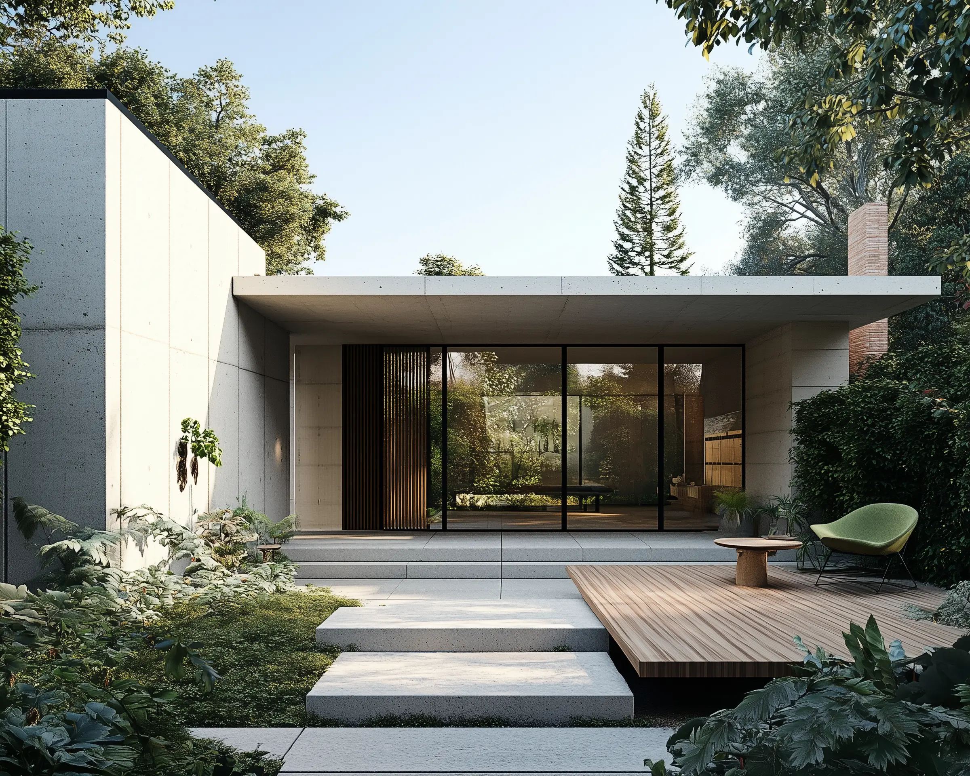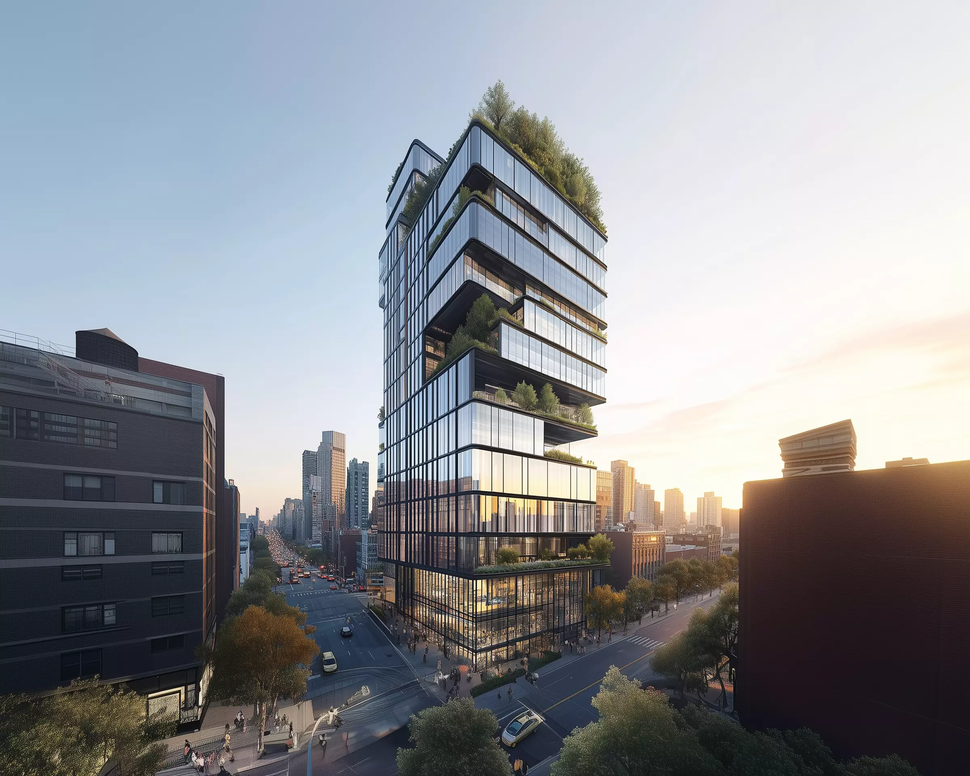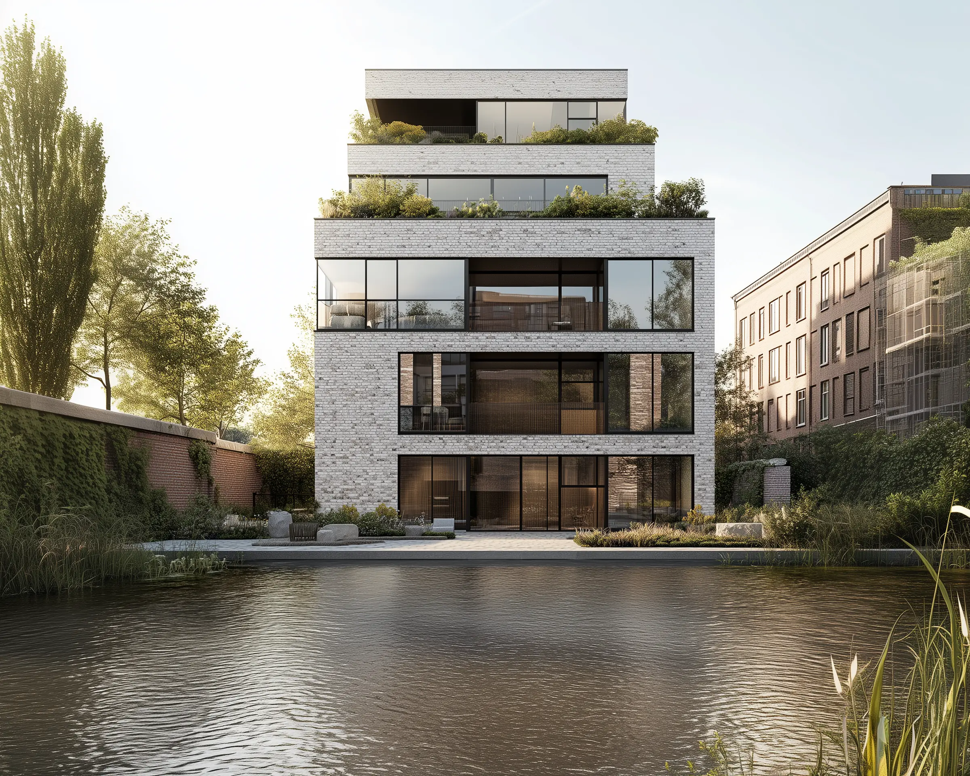
LuxeHaven Villa
The Sloane Family, a dynamic couple with a flair for the finer things in life, approached us to create their dream getaway. Their vision? A bespoke luxury villa that feels like an escape to paradise, combining modern elegance with timeless comfort.
Project Overview
Project Name
LuxeHaven Villa Estate
Client Background
The Sloane Family, a dynamic couple with a flair for the finer things in life, approached us to create their dream getaway. Their vision? A bespoke luxury villa that feels like an escape to paradise, combining modern elegance with timeless comfort.
Objective
Design an opulent villa estate that blends indoor and outdoor living seamlessly. The home should feel like a private resort, complete with high-end amenities, lush landscaping, and breathtaking views of the surrounding hills.
Scope
Craft a single-family luxury villa with 5 ensuite bedrooms.
Include a home spa, infinity pool, private theater, and expansive outdoor spaces.
Infuse modern design with natural materials for a warm yet sophisticated vibe.
Key Details
Size of the Property: 2 acres of exclusive hillside land.
Total Built-Up Area: 12,000 sq. ft. of sheer indulgence.
Stories: Two levels, plus a rooftop terrace.
Unique Features: Floor-to-ceiling glass walls, wine cellar, and a 5-car garage.
Results and Acknowledgments
Outcome
Luxury Realized: The villa is the epitome of elegance, with every corner reflecting sophistication and warmth.
Lifestyle Upgrade: The Sloane Family enjoys their new sanctuary, hosting lavish gatherings and enjoying peaceful mornings by the pool.
Industry Recognition: LuxeHaven was featured in "Luxury Living" magazine as one of the top villa designs of the year.
Credits and Collaboration
Lead Architect: Daniel Moore, Summit Design Collective
Interior Designer: Vantage Luxe Interiors
Structural Engineer: Apex Structural Experts
Landscape Architect: Verdant Visions Landscaping
Construction Partner: Prestige Builders Group
Working with the team at Verdant was an absolute pleasure. Their innovative designs and attention to detail transformed our vision for Serenity Suites into a coastal haven beyond our expectations. Verdant's commitment to sustainability aligns seamlessly with our values. Serenity Suites has become a beacon of excellence, and we look forward to future collaborations.
Results and Acknowledgments
Outcome
Sustainability: Achieved a 35% reduction in energy use compared to conventional residential buildings.
Community Impact: Residents expressed high satisfaction with the integration of green spaces and shared facilities.
Award Recognition: Won the "Sustainable Urban Living Design Award 2024" for excellence in eco-conscious residential development.
Credits and Collaboration
Lead Architect: Jessica Moore, Visionary Architects
Landscape Architect: GreenLeaf Horticulture Studio
Structural Engineer: UrbanFrame Engineers
Environmental Consultant: EcoHive Solutions
Construction Partner: Skyline Builders Co.
